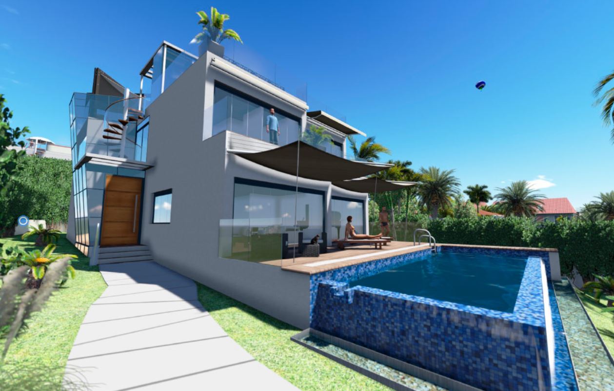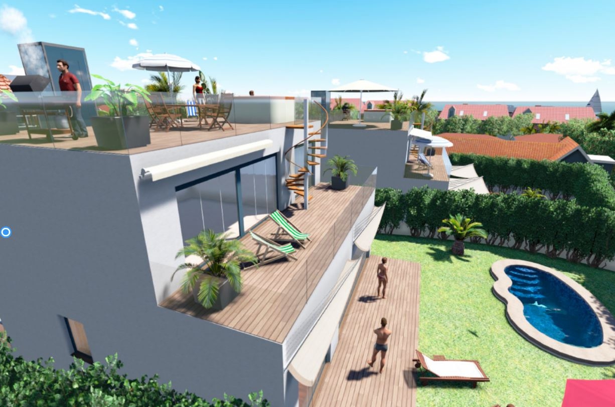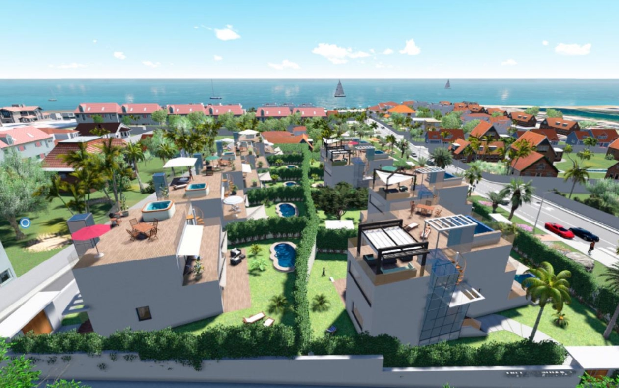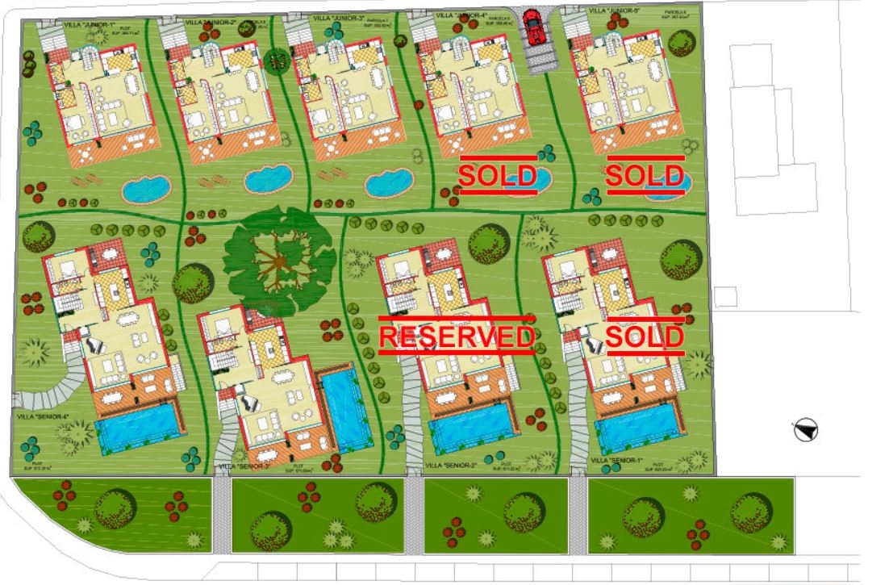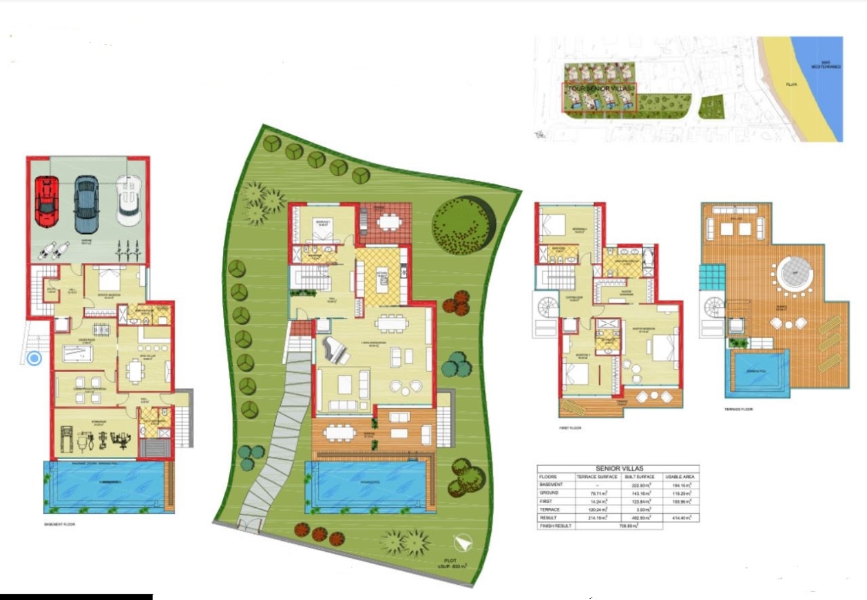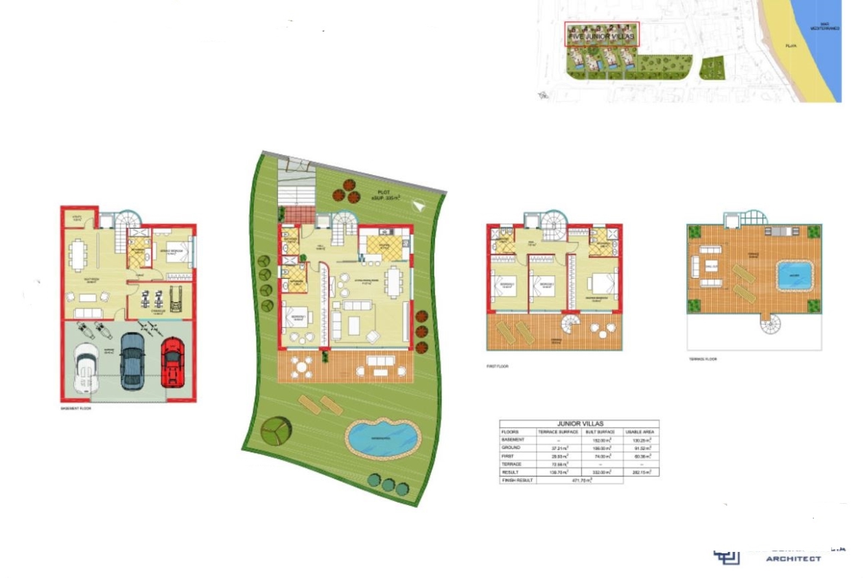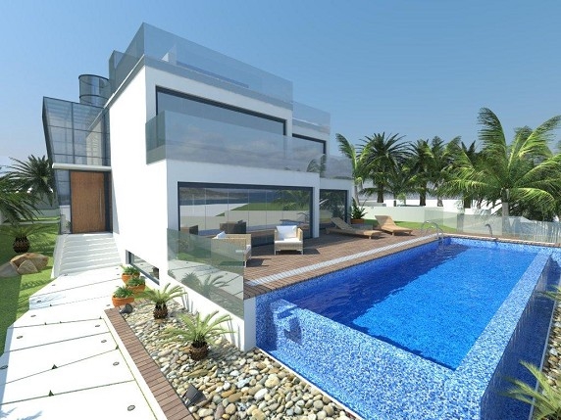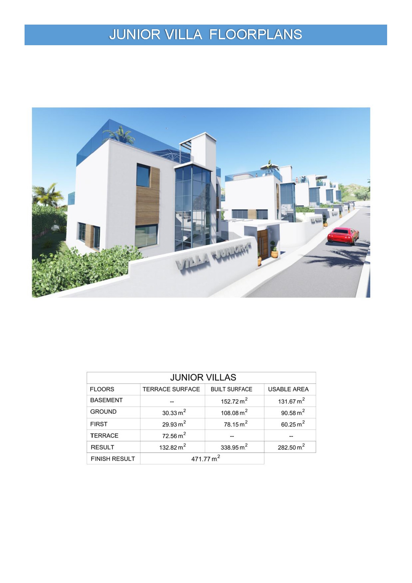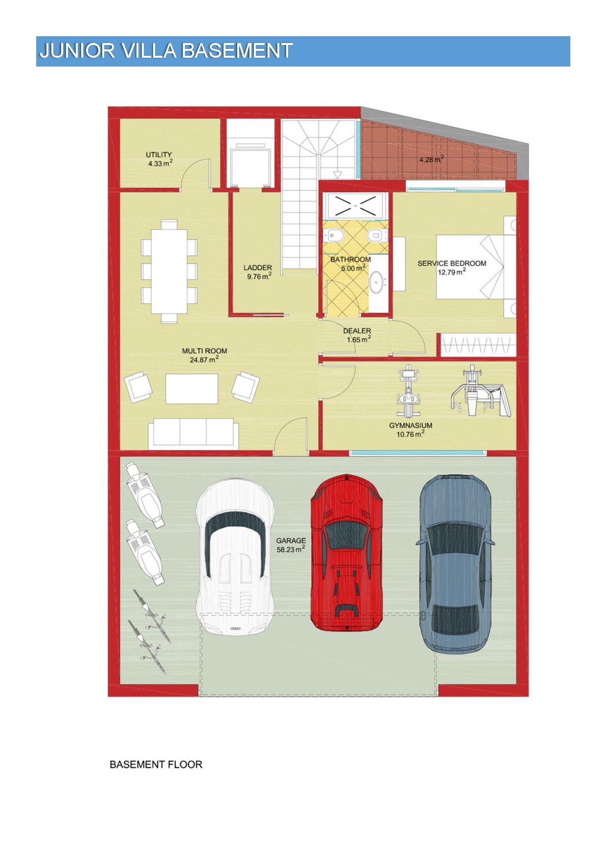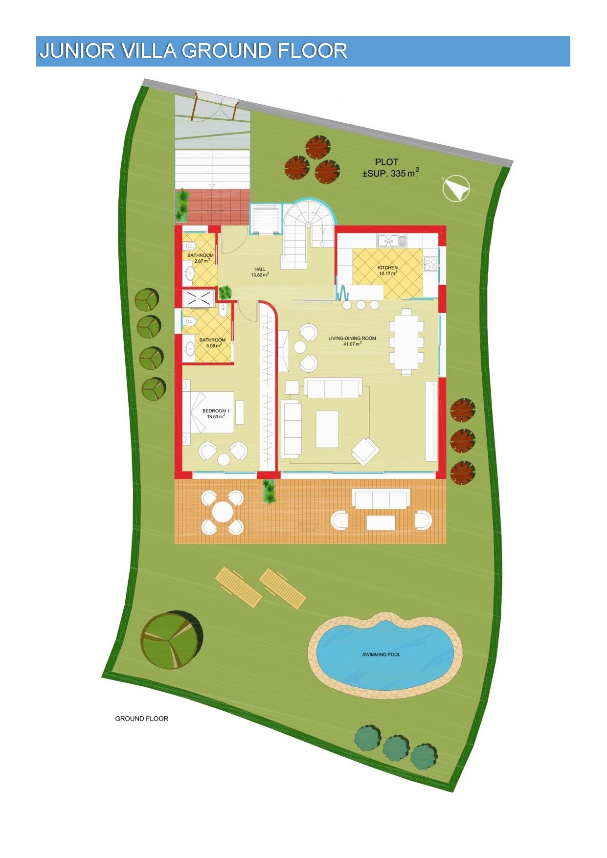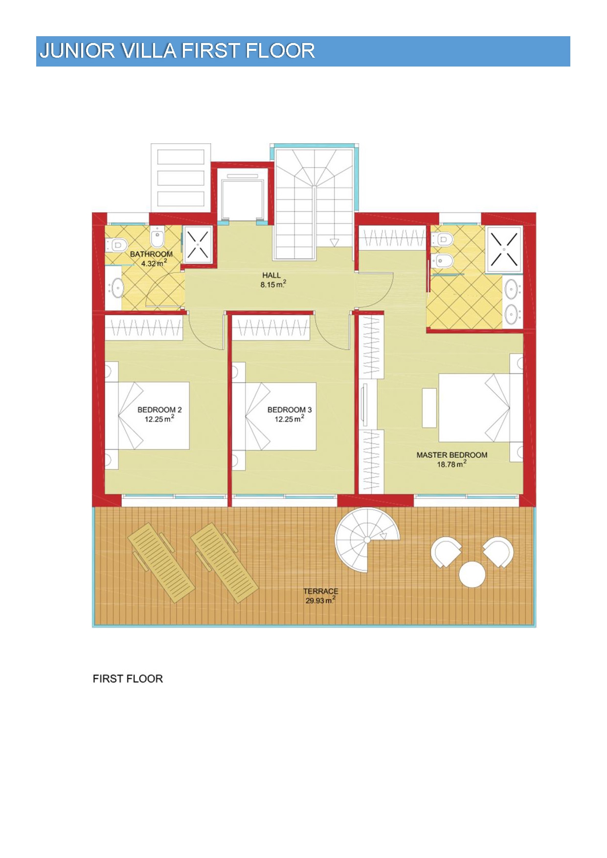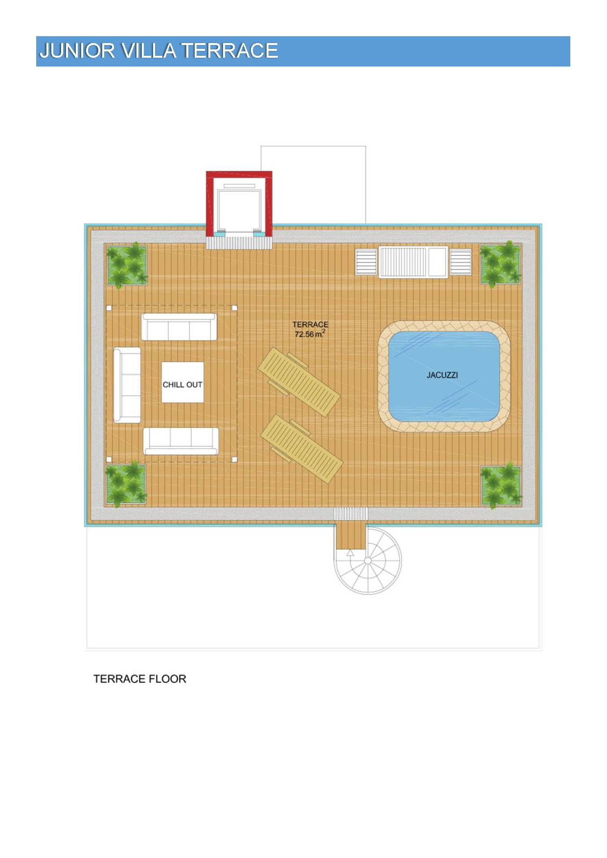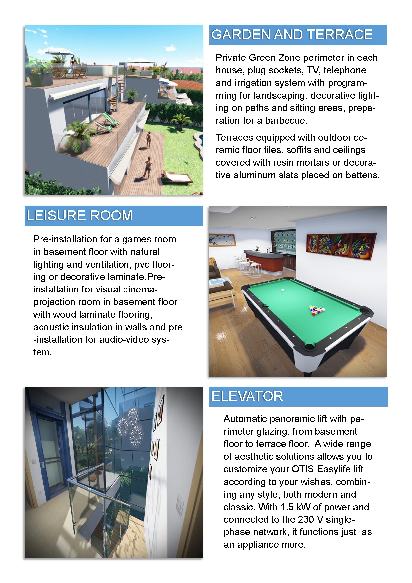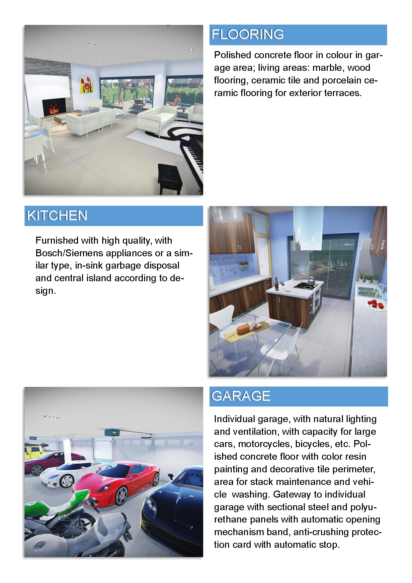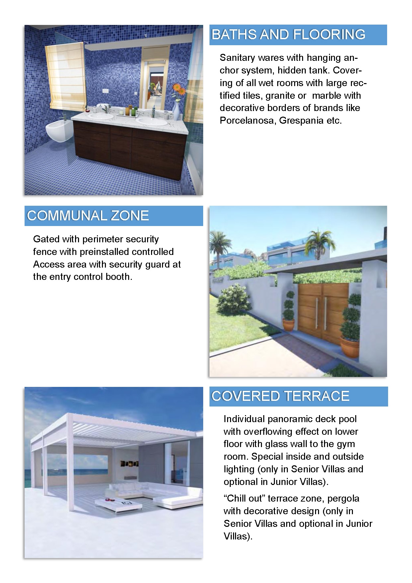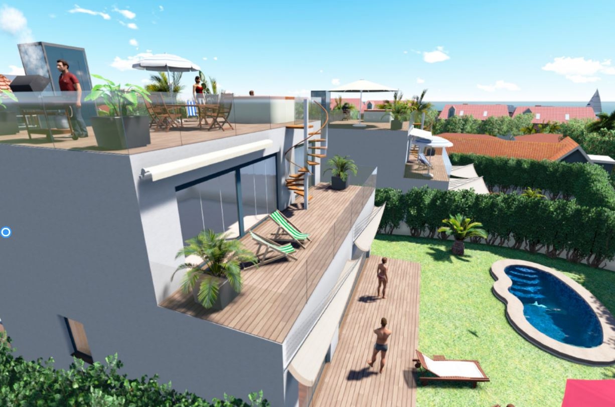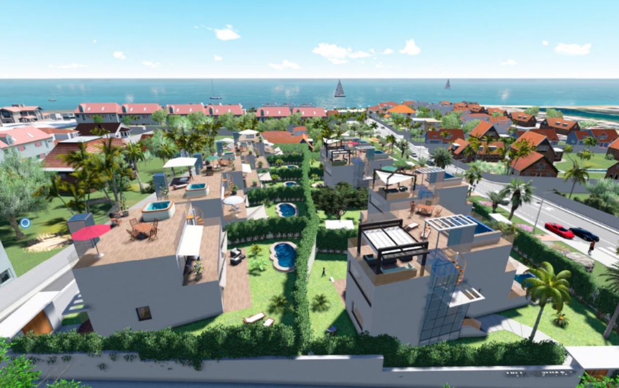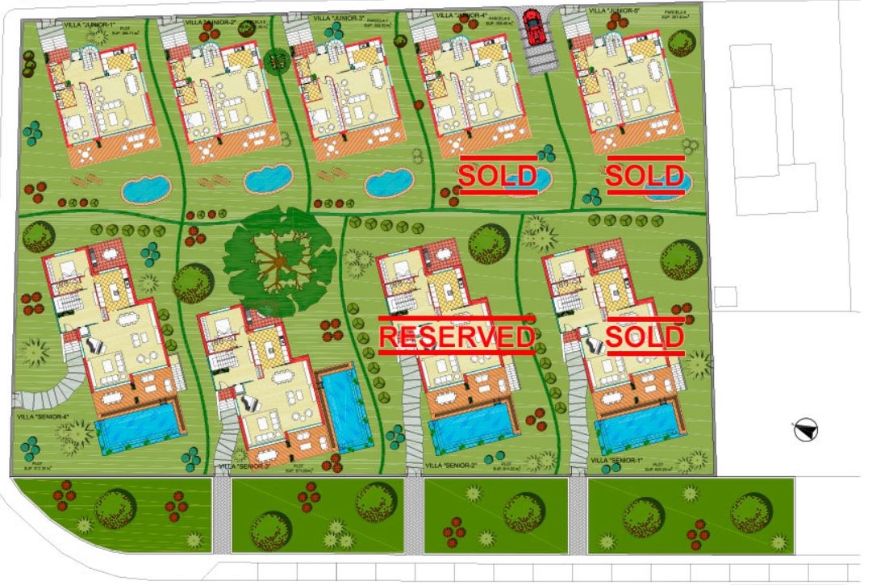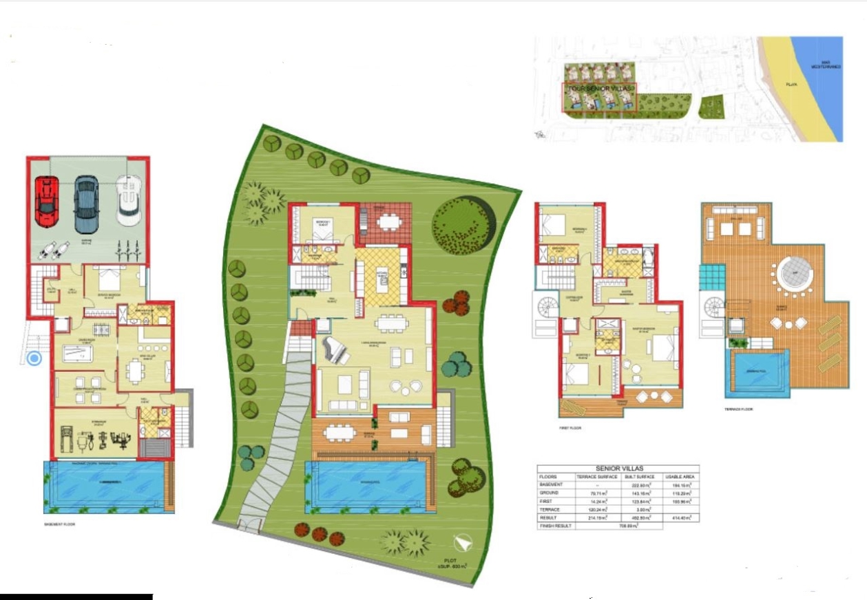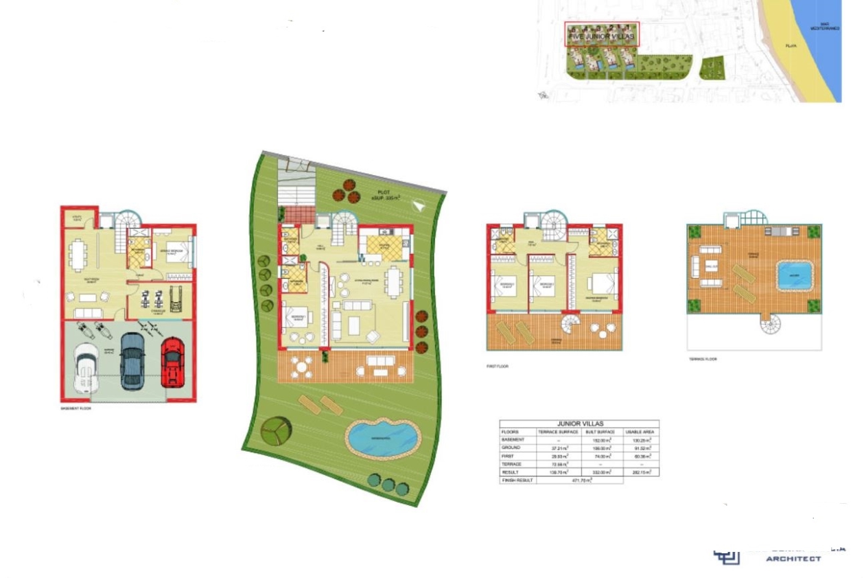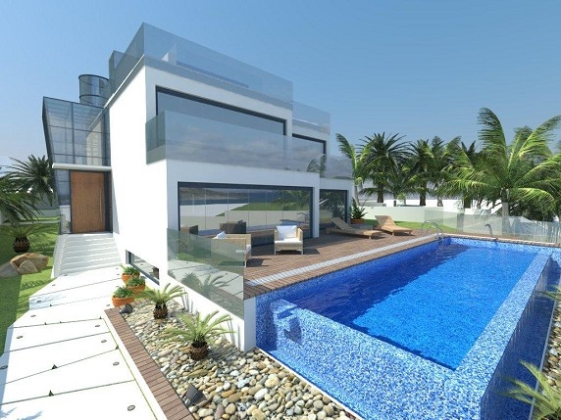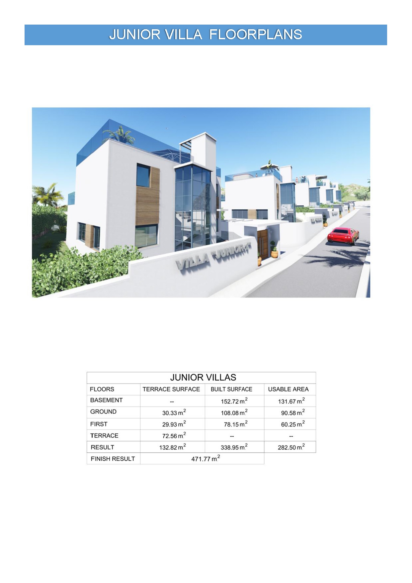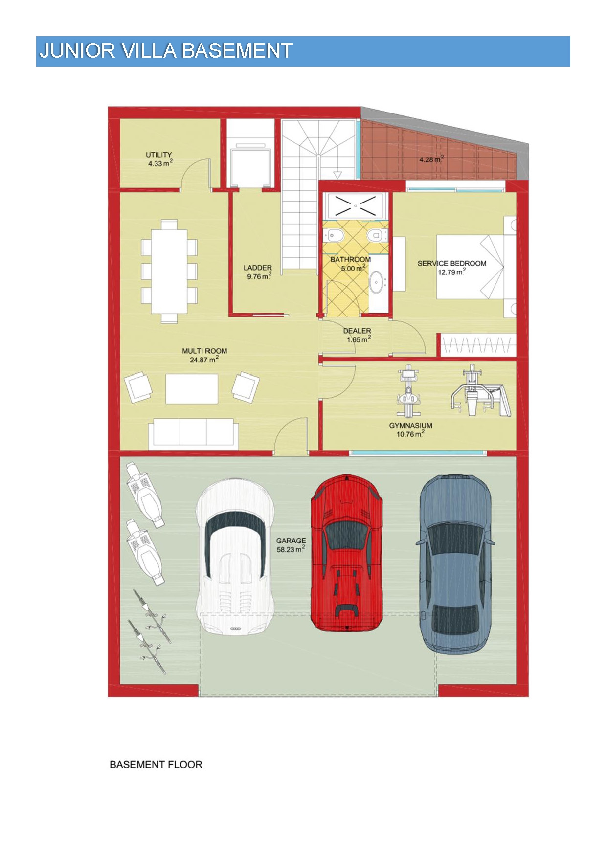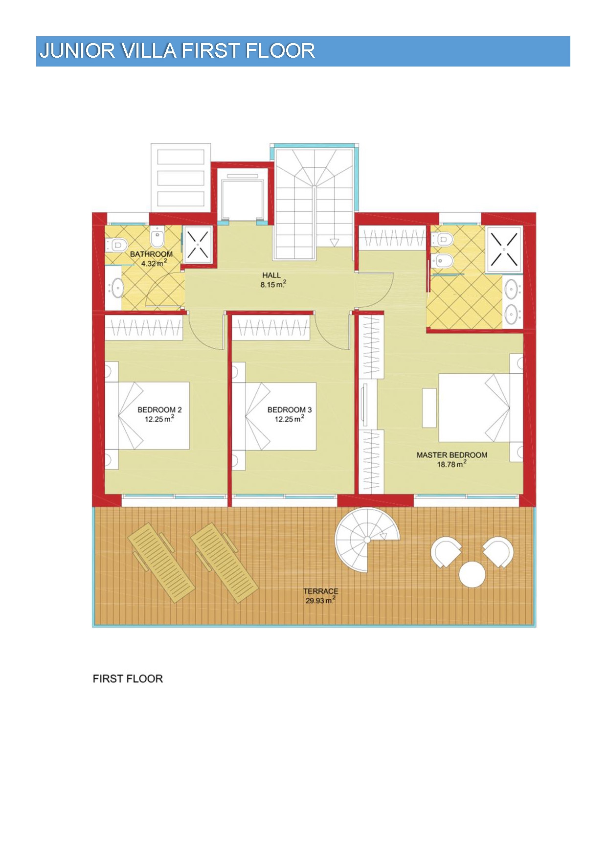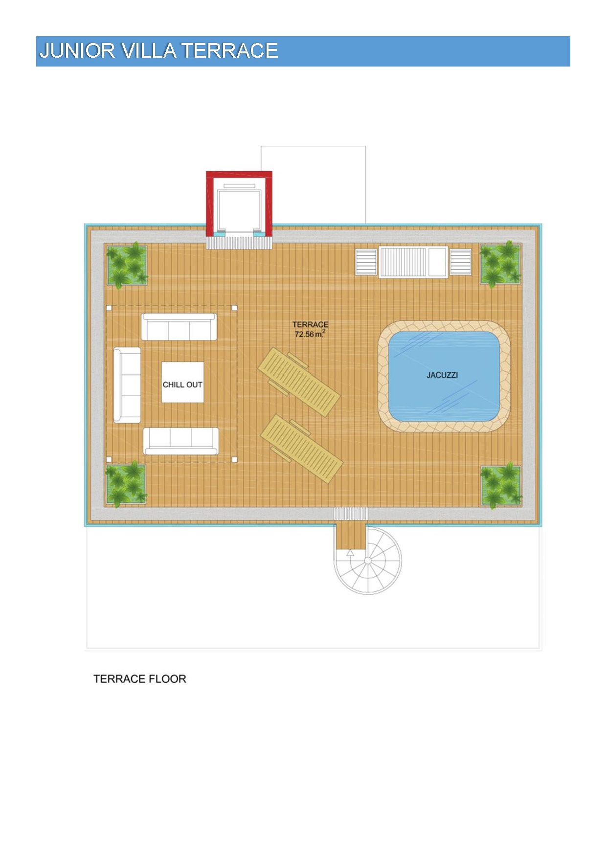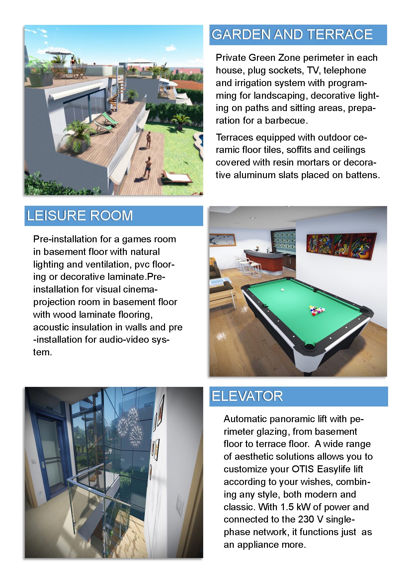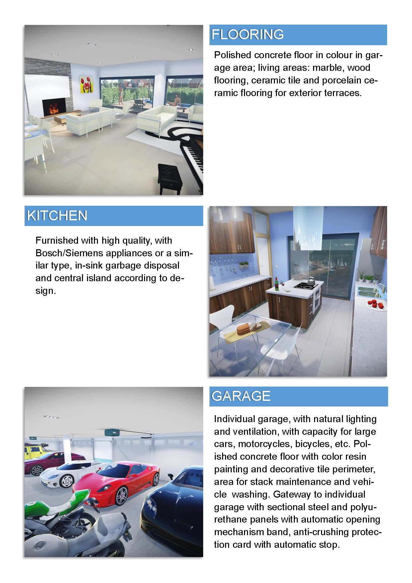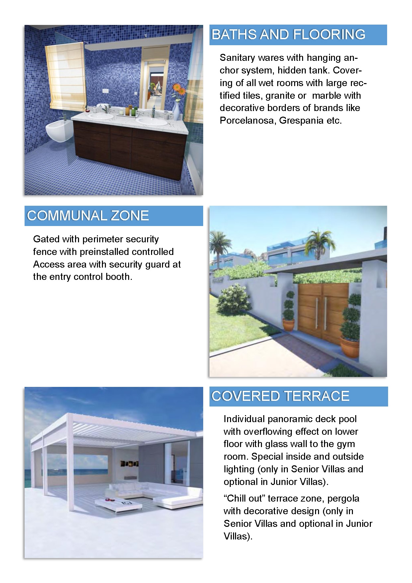Puerto Banus Marbella For Sale
Marbella (Málaga)
| Price: 1,500,000 € | Pool: Private |
| Bedrooms: 5 | Terrace: 250 m² |
| Bathrooms: 5 | Garden: Private |
| Plot size: 0 m² | Parking: Ample Garage |
| Built size: 471 m² | 749317 POS1987 Remove from favorites Add to favorites |
Description
Phase 1 Sold Out, Phase 2 coming Soon.
Amazing new project in Puerto Banus. Senior and Junior villas from 3 to 5 bedrooms starting from 1.3M.
Spectacular views to sea, each property has a small private garden and pool. Will be built on 3 levels with basement floor, main floor and first floor. Some of the specifications will include:
- Panoramic lift, automatic with perimeter glazing, from basement floor to terrace floor
- Fireplace in living-dining room, modern type home built in wall with glass door, conventional system of wood or gas with security control
- Safebox in principal-suite bedroom and first floor bedrooms.
- Security room on the first floor, composed of solid reinforced concrete walls, bulletproof glass and security door with alarm and communication system independent and protected against intruders.
- Centralized vacuum system, centralized suction equipment garage with power for use.
- Individual garage, with natural lighting and ventilation, with capacity for four large cars, motorcycles, bicycles, etc.Polished concrete floor with colour resin painting and decorative tile perimeter, area for stack maintenance and vehicle washing.
- Gateway to individual garage with sectional steel and polyurethane panels with automatic opening mechanism band, anti-crushing protection card with automatic stop.
- Laundry and ironing room with stainless steel tubes connected to all floors with kitchen and storage area in basement laundry.
- Fitness room with natural lighting and ventilation, laminate flooring, panoramic glass , sockets for different machines, TV and telephone socket .
- Sauna with wood finish in basement bathroom.
- Visual cinema-projection room in basement floor with wood laminate flooring, acoustic insulation in walls and pre-installation for audio-video system.
- Games room on basement floor with natural lighting and ventilation, pvc flooring or decorative laminate.
- Warehouse with natural lighting, decorative shelves for wine, champagne etc. Bar area with sink, dishwasher, refrigerator, microwave, coffee maker, sockets for accessories and home decorative fireplace with iron and glass doors, preparation for outdoor grill barbecue.
- Engine machine room with all the facilities required to operate machinery, including water storage tank, water softener and individual pressure group.
- Private Green Zone perimeter in each house, plug sockets, TV, telephone and irrigation system for landscaping, decorative lighting on paths and sitting areas, preparation for fixed or portable barbecue.
- Irrigation system on green private garden zone.
- Terrace equipped with ceramic floor tiles or wood treated for outdoor and ceiling covered with decorative aluminum slats placed on battens.
Features
- Modern Style
- Under Construction
- Walking distance to beach
To receive more information about this property, please enter the details below.
* are required fields
 English
English  polski
polski español
español français
français italiano
italiano deutsch
deutsch українську
українську
