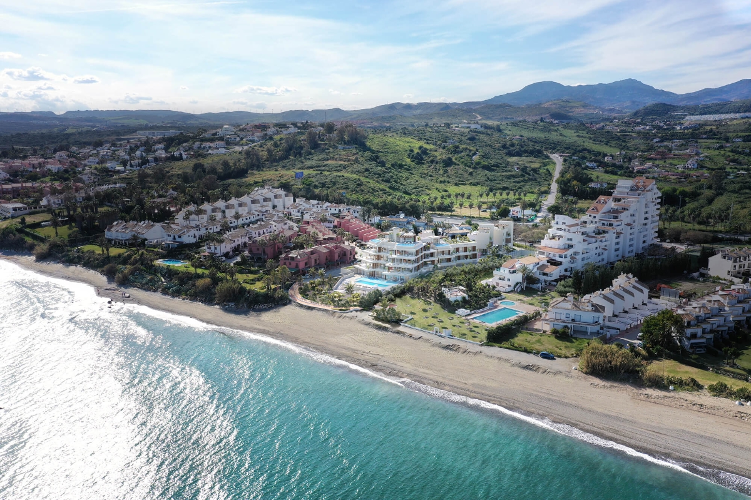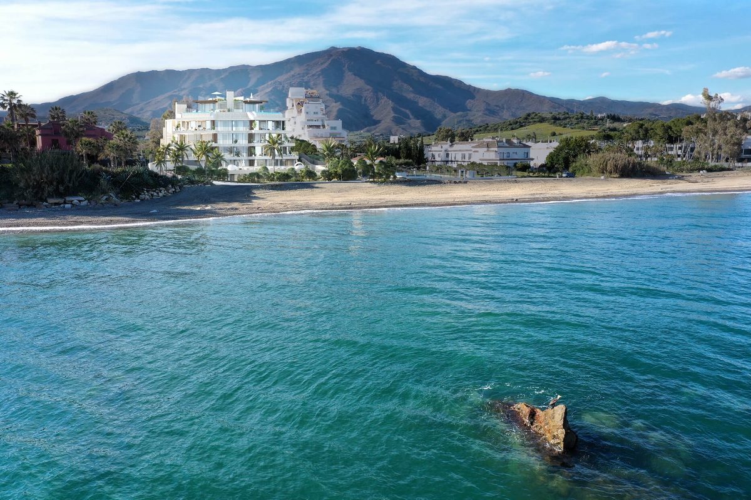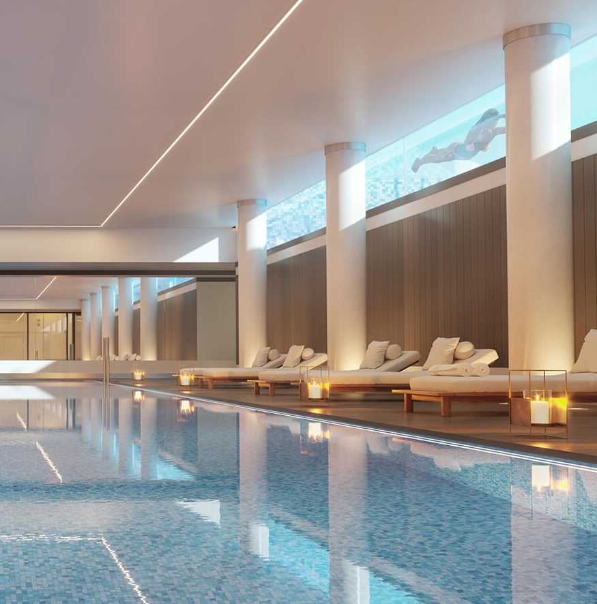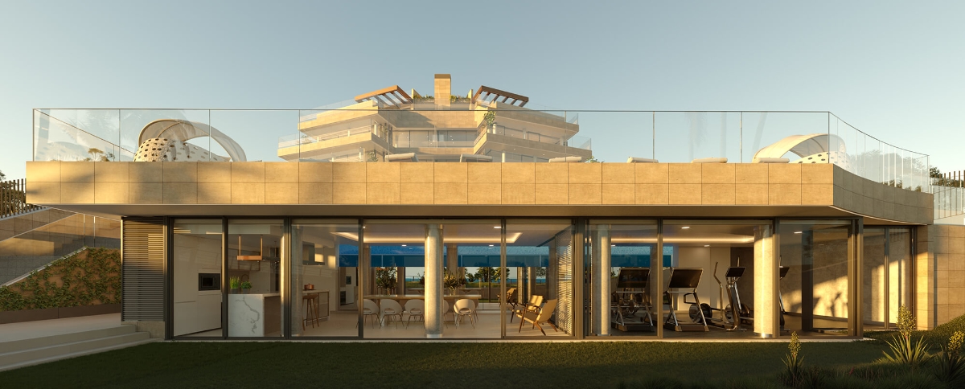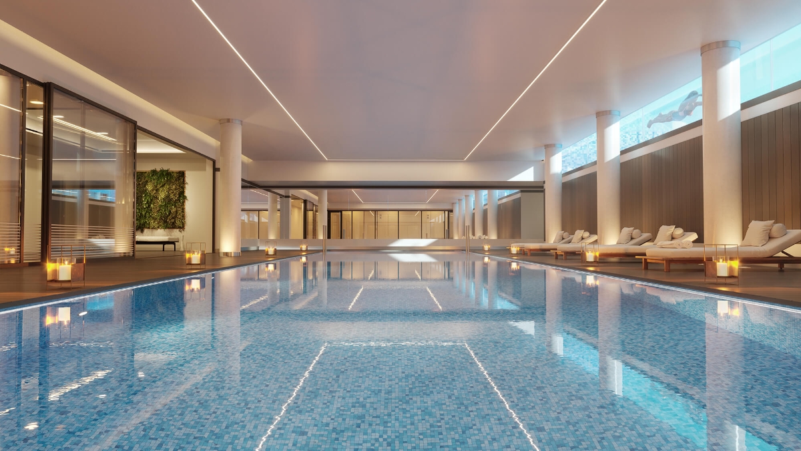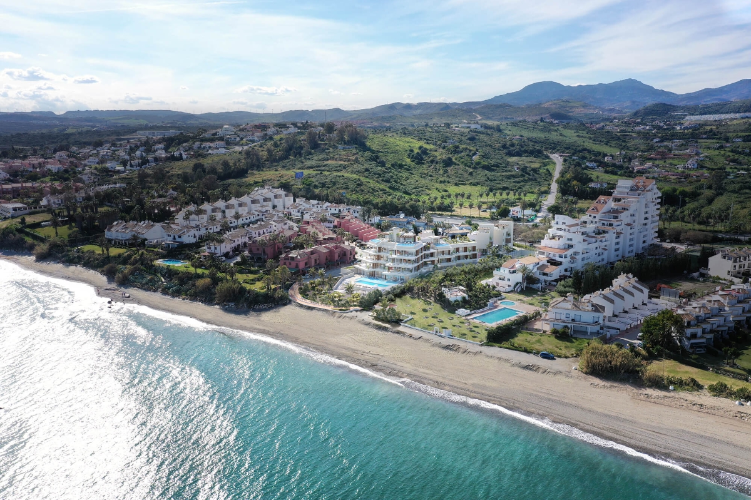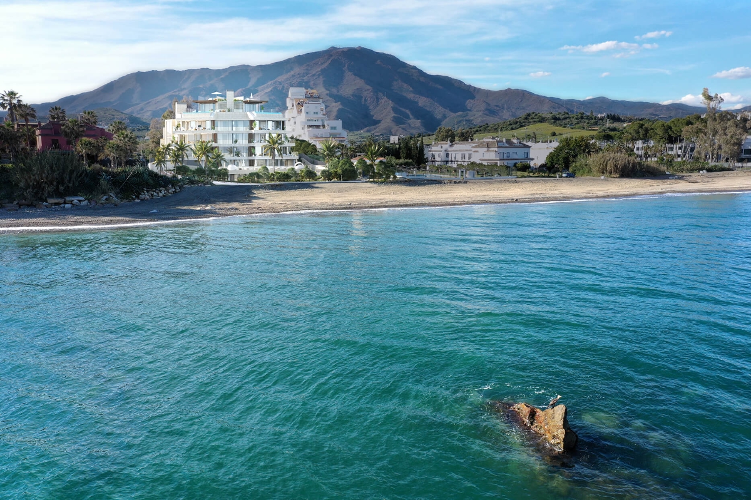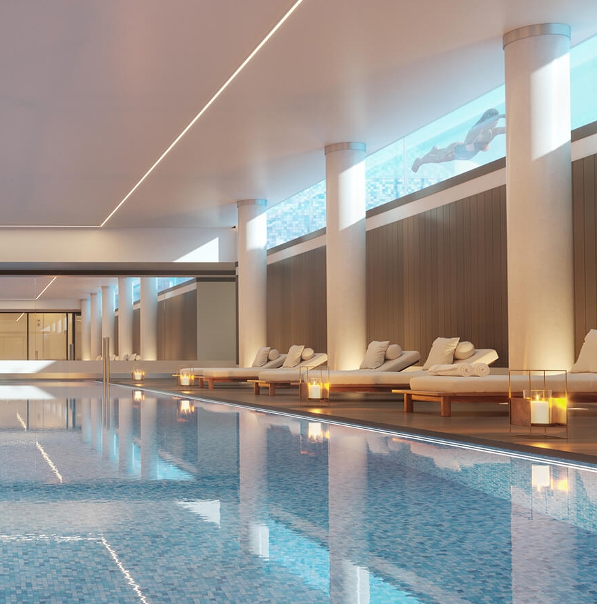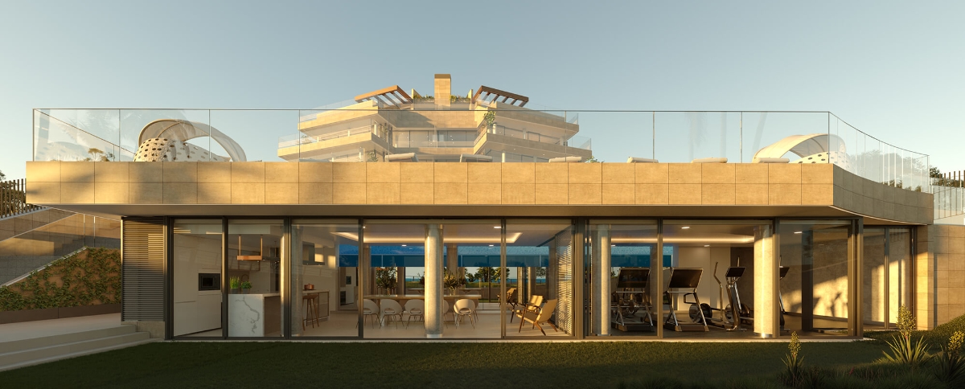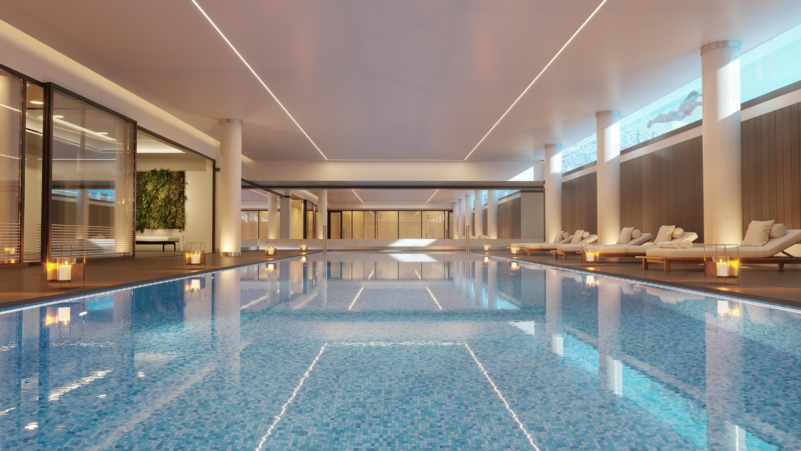Apartment for sale in West Estepona, Estepona, Málaga, Spain
West Estepona (Estepona, Málaga)
| Price: 1,280,000 € | Pool: Communal Pool |
| Bedrooms: 2 | Terrace: 42 m² |
| Bathrooms: 2 | Garden: Community |
| Plot size: 0 m² | Parking: Underground parking |
| Built size: 150 m² | 819911 POS2525 Remove from favorites Add to favorites |
Description
Sitting close to the town centre and benefitting from one of Estepona''s last available prime beachfront locations, these magnificent homes enjoy direct access to the beach and stunning panoramic sea views-afforded from the impressive floor-to-ceiling picture windows-. All interior rooms offer a wealth of living space and give onto wrap-around private terraces, with some boasting an infinity swimming pool.Designed and built to the highest of specifications-and featuring best-in-class finishes and state-of-the-art technology. 14 magnificent homes featuring luxury villas and desirable properties arranged over one, two and three floors, boasting floor-to-ceiling picture windows that afford gorgeous unobstructed views, private infinity swimming pool, and much more. The properties layout offers a wealth of space and features generous sized panoramic terraces, which are perfect for outdoor living.
Features
Boutique apartments with highest quality
Ample spaces
Panoramic sea views
All facilities on site
Direct access to the beach
Underfloor heating
Bulthaup Kitchens
**Scheme''s Objective:** Nestled close to the vibrant town centre and boasting one of Estepona''s last prime beachfront locations, we are thrilled to present an unparalleled residential development that brings you closer to the sea, forging a deep connection with the ocean-the true star of the show. Our design takes full advantage of the plot''s natural grading, ensuring that every residence enjoys breathtaking views of the Mediterranean Sea.
**Architecture:** The project''s design is inspired by the gentle undulations of the sea, with each architectural element-floors, overhangs, and recessed sections-carefully crafted to provide spectacular vistas stretching from the port of Estepona to the iconic Rock of Gibraltar. Each property features sun-drenched outdoor terraces, making them not only unique but also exceptionally exclusive. Here, the soothing sounds of the ocean will create a serene backdrop, setting the rhythm for a luxurious lifestyle
**Experience the Extraordinary:** With expansive glass facades, these homes offer almost limitless views, allowing you to immerse yourself in the beauty of your surroundings. Don''t miss this opportunity to own a piece of paradise where the sea meets sophistication. Embrace a lifestyle defined by elegance, tranquility, and the captivating allure of the Mediterranean.
**Here''s Your Chance to Live by the Sea!**
**AN UNRIVALLED LOCATION**
Enviably situated in the stunning Bay of Estepona, right on the shores of the Mediterranean Sea and at the foot of the majestic Sierra Bermeja,
Estepona is conveniently located just thirty minutes from the vibrant heart of Marbella and one hour from Malaga Airport, perfectly positioned between the beautiful Costa del Sol and the picturesque Campo de Gibraltar. This charming town boasts a rich array of sports and gastronomic delights, alongside a wealth of cultural and leisure activities to suit every lifestyle.
The area is renowned for its world-class golf courses, including the prestigious Finca Cortesín, and is a haven for water sports enthusiasts, offering opportunities for diving, sailing, and surfing. For those who love the great outdoors, Estepona is surrounded by an abundance of walking and hiking trails, perfect for both sports lovers and health-conscious individuals.
The Sierra de Estepona provides a serene escape into nature, offering breathtaking views of the Costa del Sol, the Moroccan coast, and the iconic Rock of Gibraltar. With an incredible variety of eateries, food lovers can indulge in exquisite Mediterranean cuisine, making every meal a delightful experience.
**Don''t miss this unique opportunity to embrace a coastal lifestyle at The Sapphire, where the beauty of nature meets the luxury of modern living. Secure your dream home by the sea today!**
Apartment, Beachside, Parking: Garage, Pool: Communal and Private, Garden: Community, Facing: South
Views: Beach, Breathtaking, Coastal, Garden, Gibraltar, Open views, Panoramic, Pleasant, Pool, Sea, Surrounds.
Features Access to Beach, Beachfront, Clubhouse, Community gym, Community Pool, Conveniently Situated for Golf, Conveniently Situated Schools, Living room, Private Terrace, Sea Views, Spa, Walking distance to beach, Walking distance to t. centre.
### BUILDING SPECIFICATIONS
#### STRUCTURE
- **Foundations:** Reinforced concrete slab with reinforced walls around the perimeter of the basements.
- **Vertical Structure:** Comprising reinforced concrete or steel columns and staircases, as appropriate. The horizontal structure features solid slab reinforced concrete floors.
#### DRAINAGE NETWORK
- **System:** Soundproof PVC downpipe and elbow joint system for effective drainage.
#### ROOF
- **Design:** Inverted flat roofs with synthetic wood flooring or non-slip porcelain stoneware tiles, or high-quality large-format sintered stone, tailored to each room''s design.
- **Gardened Areas:** Roof areas equipped with an automatic watering system and drainage grids, designed for optimal aesthetics and functionality.
- **Common Areas:** Inverted flat roofs tiled with non-slip porcelain stoneware, designed to enhance communal spaces.
#### BUILDING FAÇADES
Depending on the designated area in the design, façades will consist of:
- **Natural Stone or Ceramic Stoneware:** Finished over brick walls rendered externally, with a thermal insulation layer. Interiors will be rendered with mortar and backed with a self-supporting double layer of plasterboard, finished according to the design.
- **Brick Walls:** Rendered with mortar and painted externally, with similar interior finishes as above.
- **Window and Door Frames:** Minimalist top-quality aluminium frames, colour selected by the Architect. Glass panels will be either fixed or sliding, as per the design, and double-glazed for enhanced insulation.
- **Terrace Dividers:** Frosted glass panels mounted on aluminium frames to ensure privacy between apartments.
- **Insulation:** The entire building will be thermally and acoustically insulated to meet current regulations, designed to achieve the "Nearly Zero-Energy Buildings" Class A classification under the Technical Building Code on Energy Savings.
#### WINDOW FRAMES
- **Design:** Top-quality minimalist exterior frames, colour chosen by the Architect, with sliding, fixed, or hinged options to create spacious interiors.
- **Performance:** High standards of water tightness, wind resistance, and security.
- **Glazing:** Low-emission double-glazing with solar control and thermal insulation, ensuring luminosity and comfort.
- **Parapets:** Clear, tempered glass parapets mounted on aluminium frames with stainless steel fastenings, designed by the Architect.
- **Common Areas:** Metal handrails or tempered glass banisters on common landings, designed for safety and aesthetics.
- **Sun-Shade Elements:** Aluminium sun-shade features (wood-like texture) for solar and visual protection, as per the design.
- **Penthouse Terraces:** Equipped with stylish pergolas, enhancing outdoor living spaces.
#### INTERIOR DIVIDING WALLS AND SUSPENDED CEILINGS
- **Dividing Walls:** Self-supporting walls with a galvanised steel structure, thermal and acoustic insulation, and double laminated plasterboard sheets on each side.
- **Bathrooms and Kitchens:** Special waterproof treatment on plasterboard.
- **Walls Between Dwellings:** Brick walls with thermal and acoustic insulation, backed with double plaster panels.
- **Ceilings:** Laminated plasterboard false ceilings with perimeter recessing and LED strip lighting, designed for elegance.
#### CARPENTRY
- **Entrance Doors:** Security reinforced entrance doors, 2.4 m high, with a special lacquer finish for the exterior. Interior finishes in a colour chosen by the Architect.
- **Hinges and Locks:** Concealed hinges, steel anchor points, and pre-installation for electric locks and security cylinders.
- **Room Doors:** 2.4 m high, lacquered or glass finishes, with concealed hinges and high-quality steel fittings.
- **Wardrobe Fronts:** Matching doors with large sizes, hinged doors lined inside, equipped with drawers, shelves, and interior lighting.
- **Fittings:** Top-quality handles, fittings, and door stops, defined by the Architect.
#### FLOORS
- **Common Areas:** Cobble-style flooring in ground floor and basement areas.
- **Bedrooms:** Large-size, multi-layer wood laminate panels.
- **Living Areas:** High-quality, large-size porcelain stoneware or sintered stone floor tiles in living rooms, corridors, and kitchens.
- **Bathrooms:** Non-slip high-quality tiles with built-in showers featuring semi-concealed drains.
- **Terraces:** Non-slip high-quality tiles at the same level as the interior, with synthetic wood decking or similar for pool-level and penthouse terraces.
- **Skirting:** Carefully designed skirting, flush with the wall, lacquered in white to match the woodwork.
#### WALL COVERINGS AND FINISHES
- **Common Areas:** Combination of natural stone or porcelain stoneware with painted areas, according to the design.
- **Upper Floor Access:** Brick walls rendered and painted, complemented by natural stone or porcelain stoneware.
- **Living Spaces:** Smooth-finish plastic paint in entrance halls, living rooms, and bedrooms.
- **Kitchens:** Plastic paint with porcelain stoneware or sintered stone finishes between units.
- **Bathrooms:** High-quality wall tiles combined with plastic paint, featuring fog-free mirrors chosen by the Architect.
- **Ceilings:** Laminated plasterboard false ceilings finished in smooth plastic paint with ventilation and air-conditioning grilles.
#### SANITARY EQUIPMENT AND TAPS
- **Sanitary Fittings:** High-quality glazed white porcelain fixtures, including floating toilets from Villeroy & Boch, Duravit, or similar, with built-in cisterns and Geberit flushing systems.
- **Washbasins:** Single or ''his & hers'' washbasins integrated into cabinets, selected by the Architect.
- **Bathtubs:** Top-quality glazed ceramic bathtubs.
- **Showers:** Recessed shower trays with concealed drain grids for a sleek finish.
---
Features
- Access to Beach
- Access to Sea
- Beachfront
- Frontline Sea
- Sea Views
- Walking distance to beach
- Walking Distance to Cafés
- Walking distance to rest.
- Walking distance to shops
- Walking distance to t. centre
To receive more information about this property, please enter the details below.
* are required fields
 English
English  polski
polski español
español français
français italiano
italiano deutsch
deutsch українську
українську
