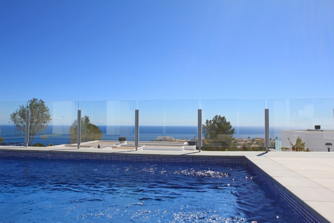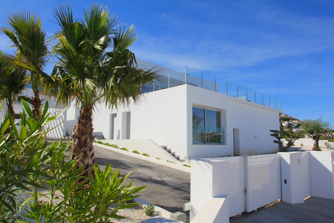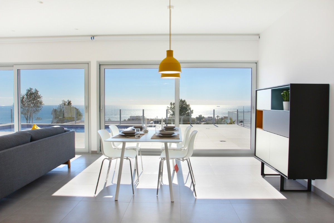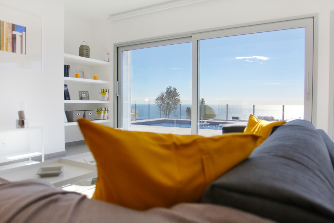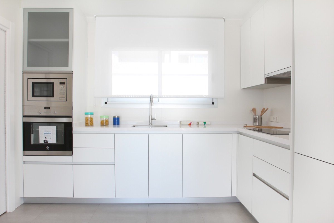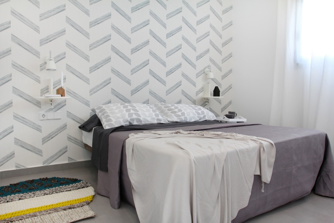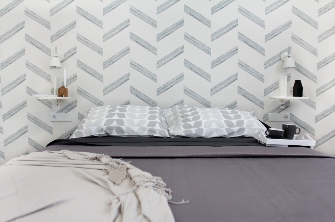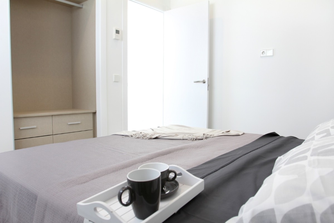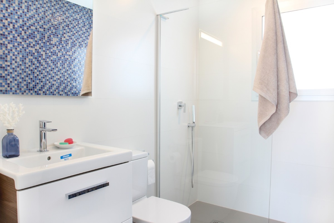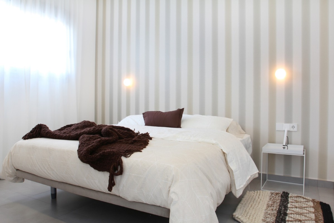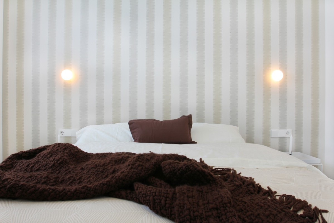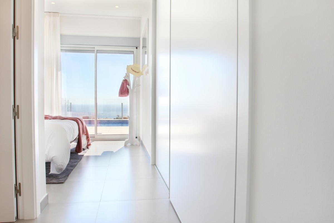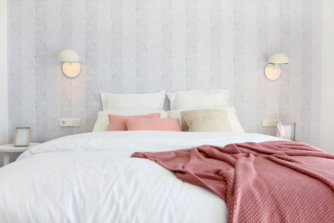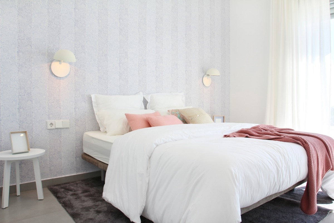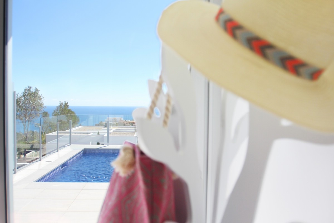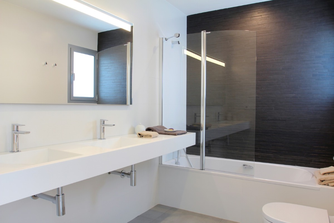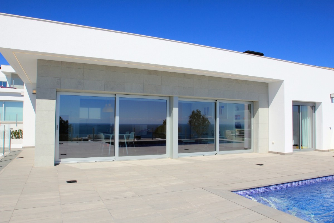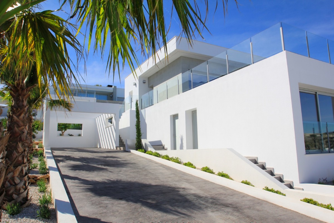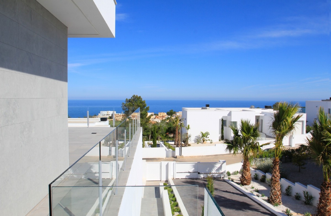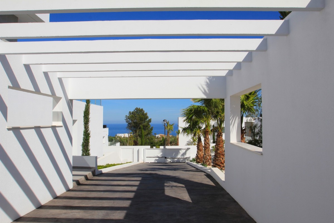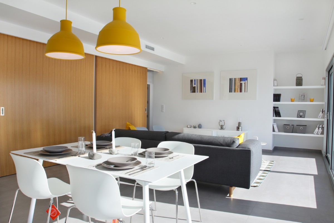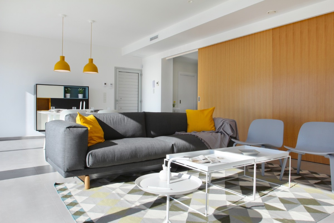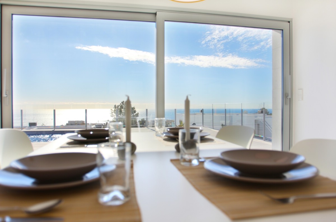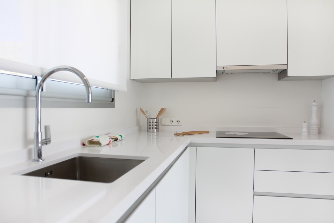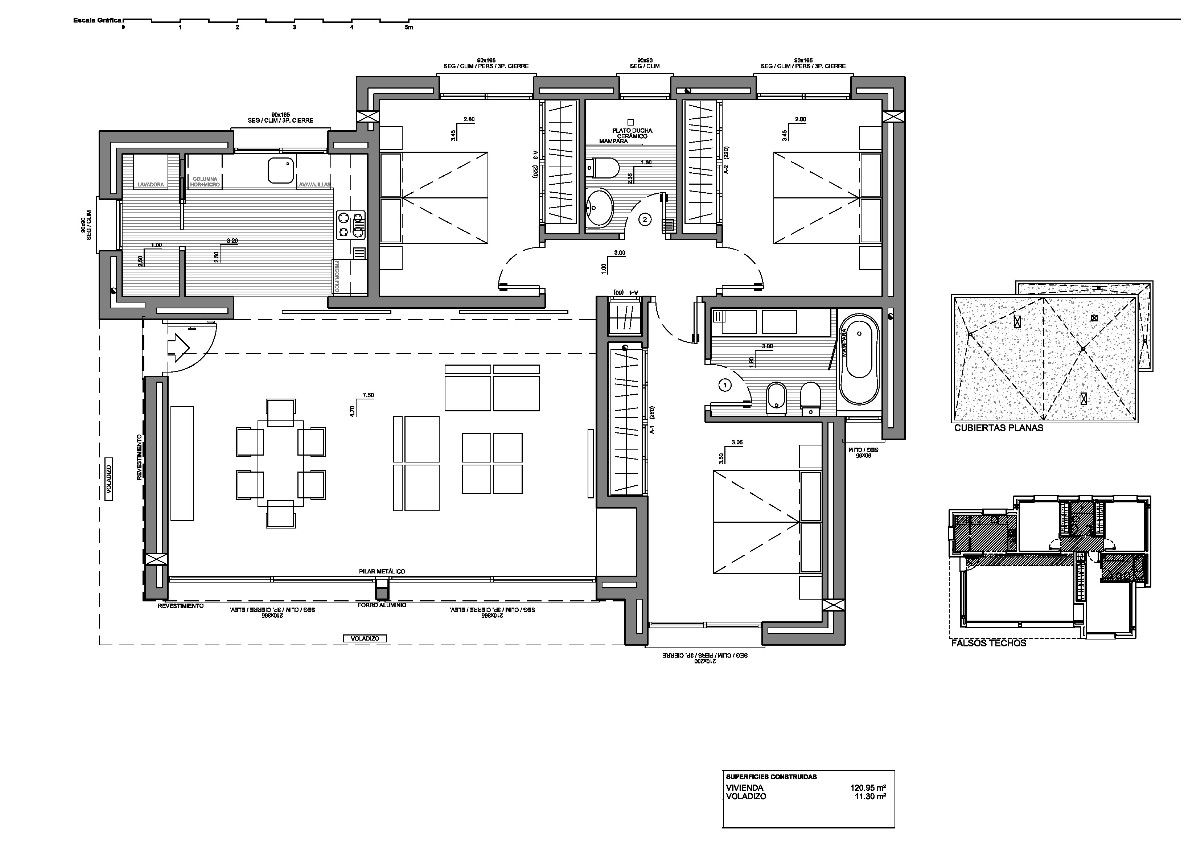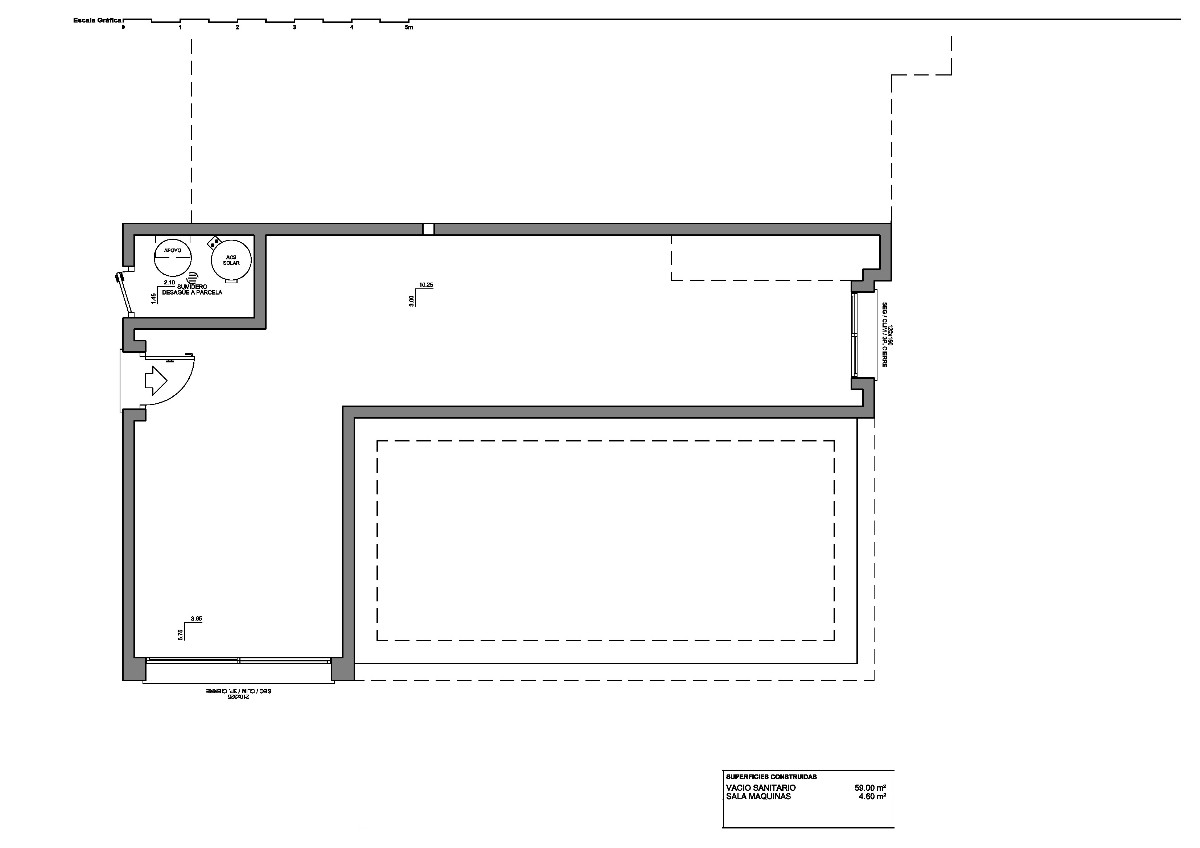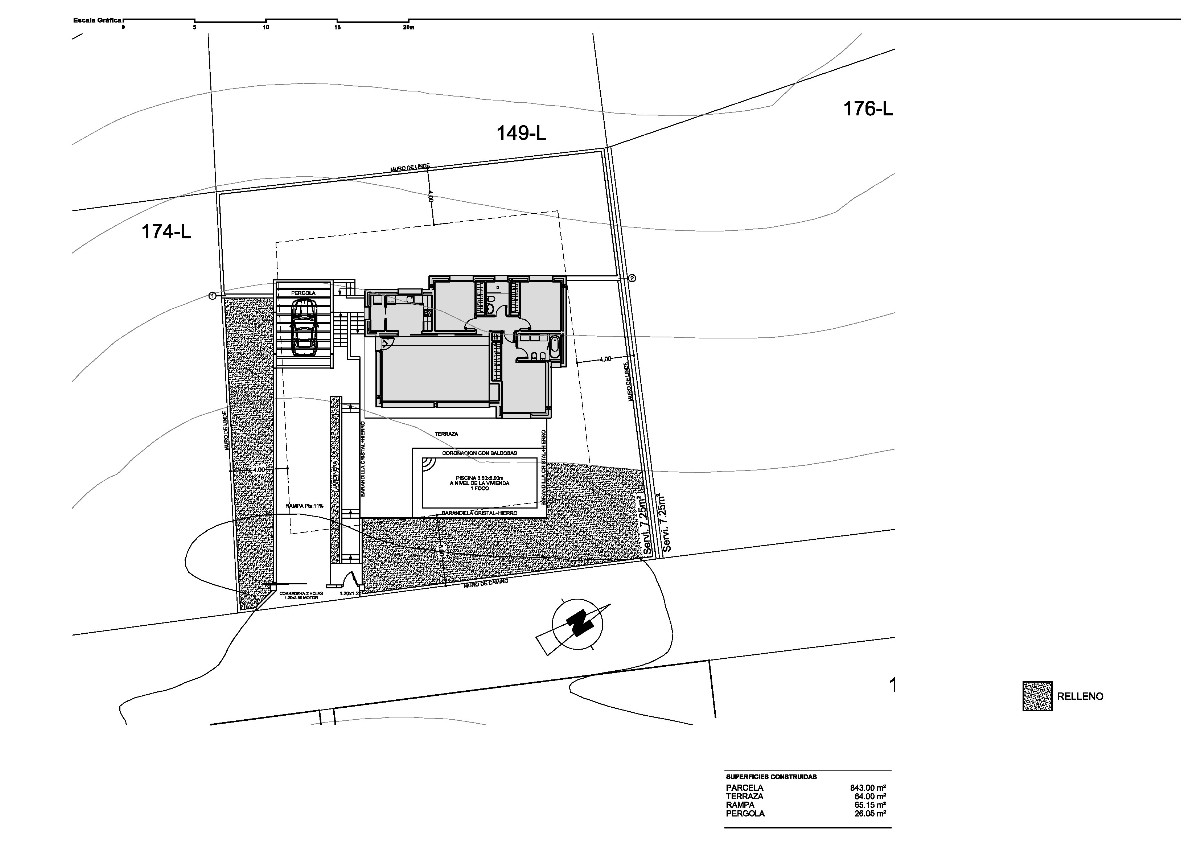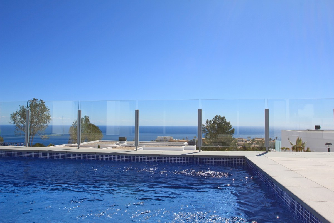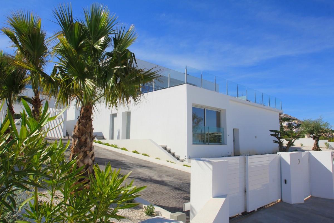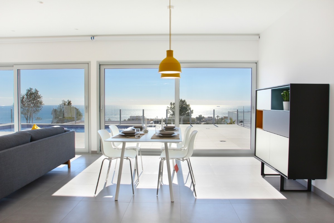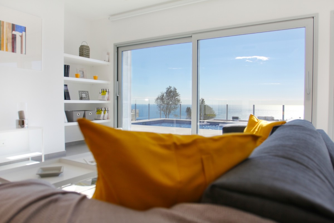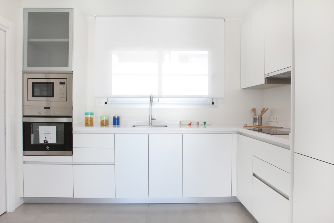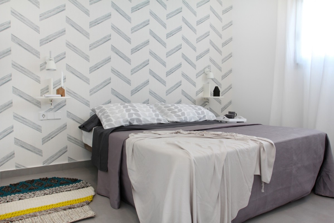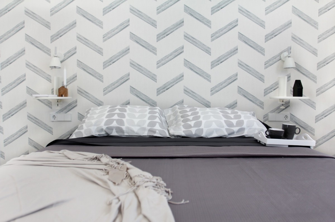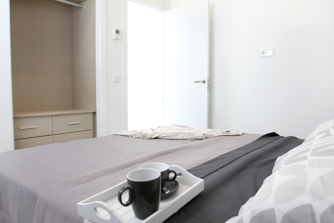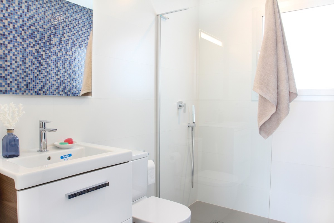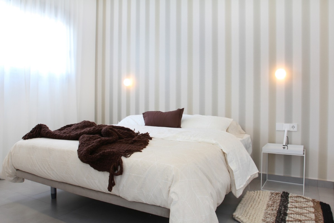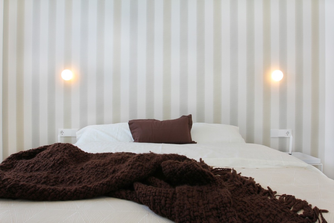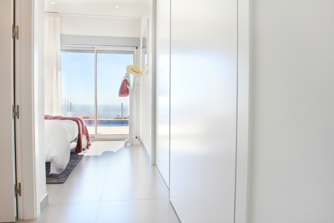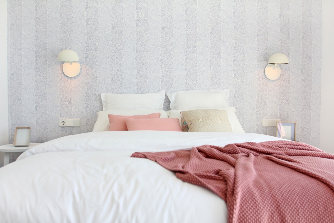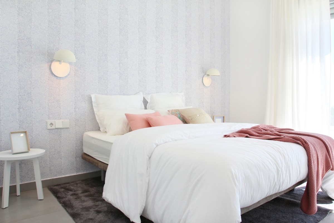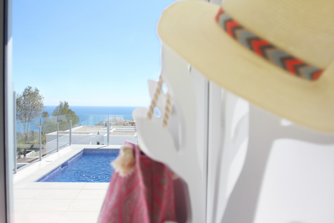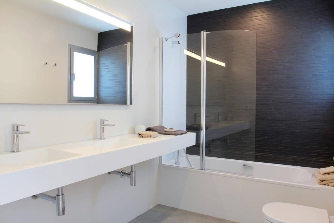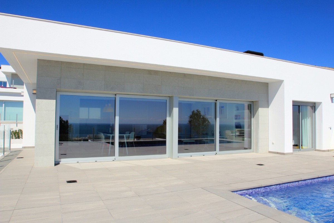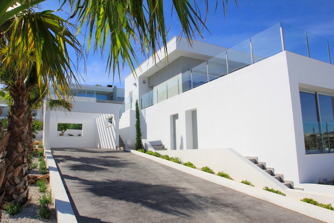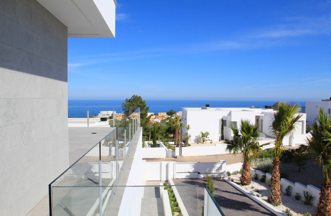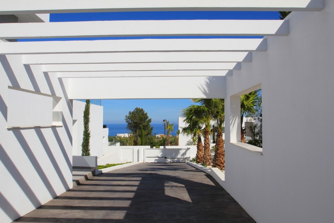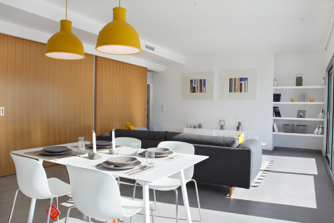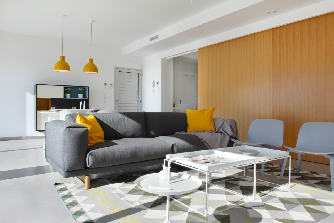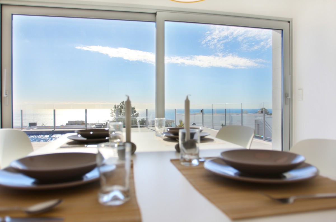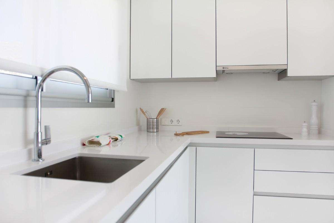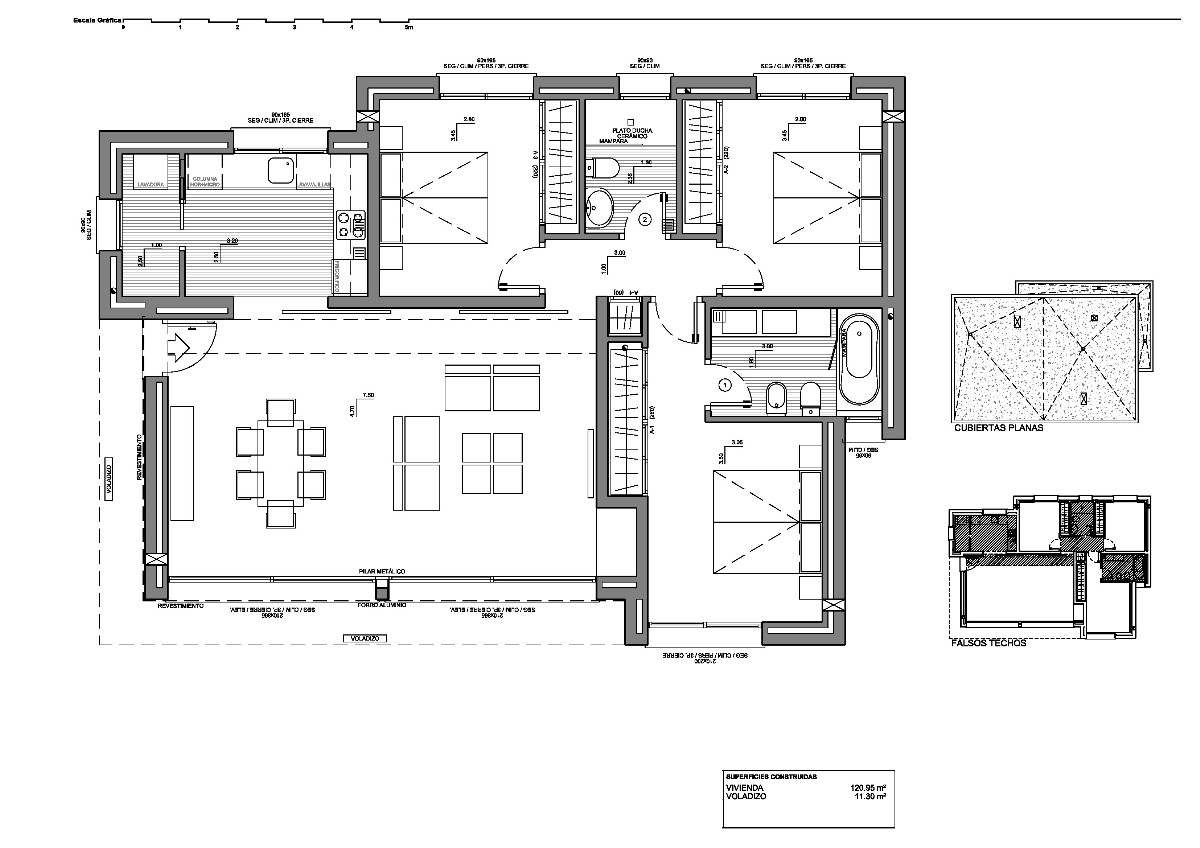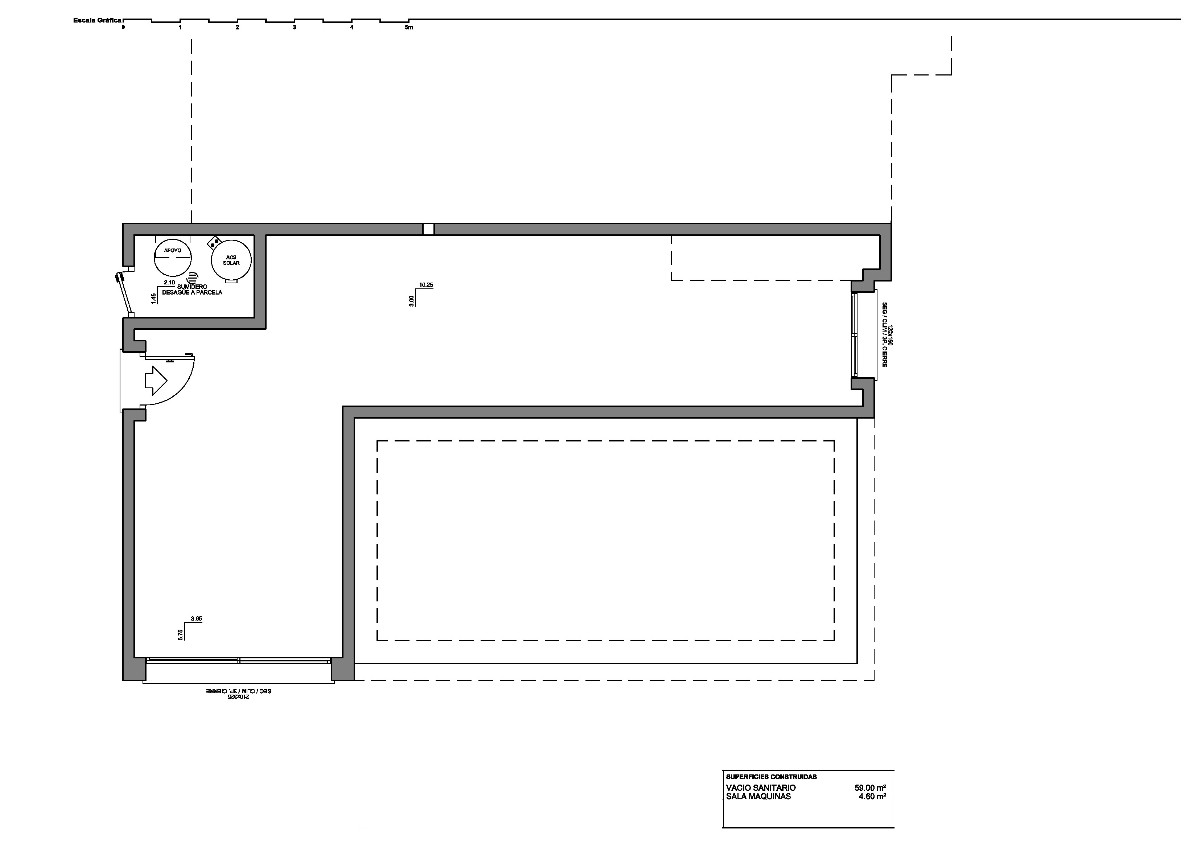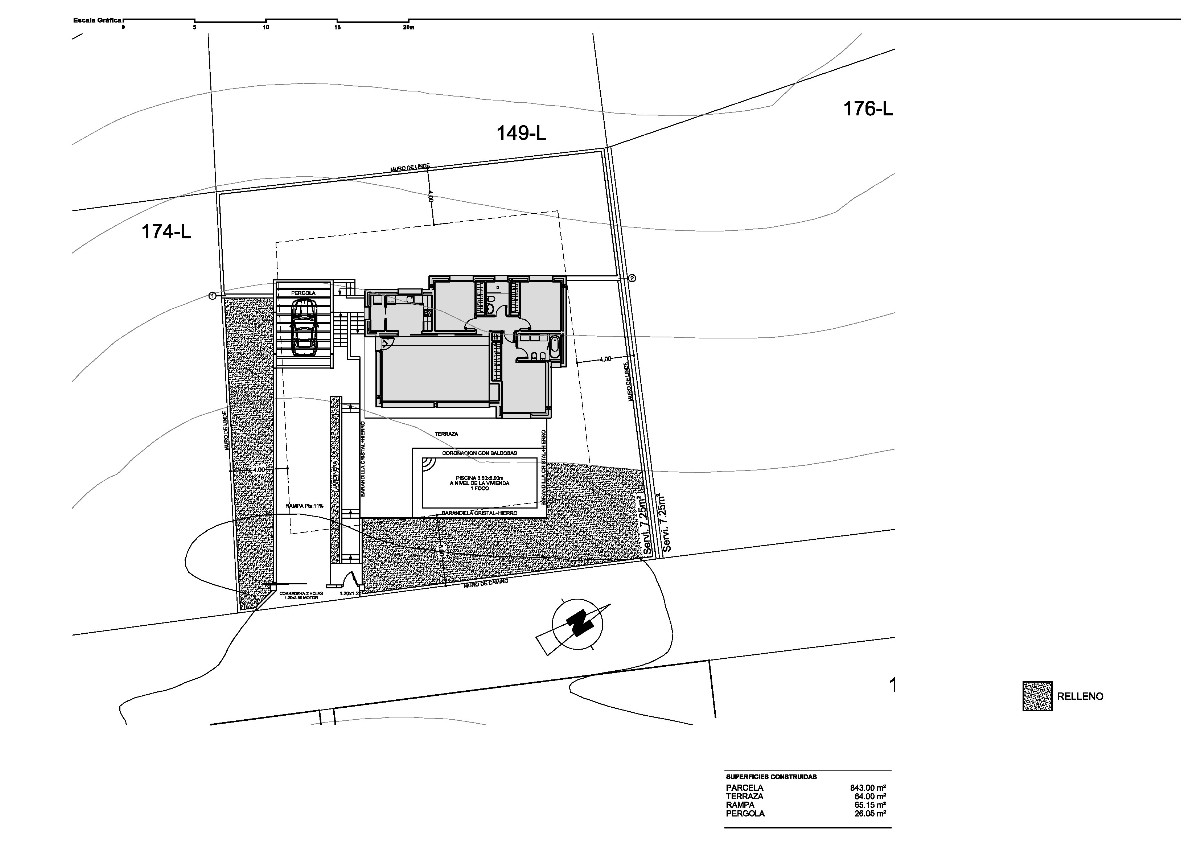Villa for sale in Cumbre del Sol, Benitachell, Alicante, Spain
Cumbre del Sol (Benitachell, Alicante)
| Price: 696,800 € | Pool: Communal and Private |
| Bedrooms: 3 | Terrace: 0 m² |
| Bathrooms: 2 | Garden: Private and Community |
| Plot size: 843 m² | Parking: Ample Garage |
| Built size: 340 m² | 753829 POS2041 Remove from favorites Add to favorites |
Description
modern style detached villa designed to be built on plots within the Cumbre del Sol residential estate, at the Lirios Design development, in Benitachell, between Javea and Moraira, on the North Costa Blanca.
This double storey house has a total built area of approximately 347sqm, situated on a plot of over 800sqm, with boundary fencing. With 3 bedrooms and 2 bathrooms (the master bedroom with en-suite bathroom and large fitted wardrobes), spacious living room, fully equipped kitchen, utility room, covered parking with pergola that connects directly to the main access to the house and motorized access gate. The large 64sqm terrace which houses the swimming pool is an important feature of this villa design, which also has an open plan lower level with an area of 56sqm which can be turned into an additional bedroom, gym, studio apartment, etc. A south-east facing villa that enjoys fantastic sea views.
The modern design of the façade of this property is a combination of straight lines, creating roof overhangs that provide shaded areas. Flat roofs, large picture windows and white walls decorated with stone cladding, fully equipped including kitchen appliances, countertops with integrated wash basins, glass shower screens, technical lighting, air conditioning by fan coils, underfloor heating and domestic hot water with the Altherma system by Daikin.
CONSTRUCTION
STRUCTURE
Structure formed by load-bearing walls out of concrete blocks with slab floors with concrete joists and arched lightened concrete bricks, as to technical project.
EXTERIOR WALLS
Façade closure consisting of outer wall with 20 cm thick concrete blocks, air chamber with insulating mineral wool panels and inner wall of 7cm thick ceramic bricks, according to technical project.
INTERIOR WALLS
Inner partition walls made of 7 cm thick ceramic brickwork.
FLAT ROOFS
Non-trafficable flat roof, with a inclination provided by concrete layer, gravel finish and masonry perimeter railing, depending on the villa model.
Thermal roof insulation with extruded polystyrene insulation boards over an EPD type rubber waterproofing layer.
INSULATION
Thermic insulation of the floor inside the house by fitting approved insulating panels on floor slabs and covering with a layer of selflevelling concrete prior to tiling.
Thermic insulation of the floor inside the house by using polistyrene units in the first floor slab.
Thermal insulation of terraces above the property with extruded polystyrene insulation boards over an EPD type rubber waterproofing layer.
SURFACING
External walls surfaced with waterproof, textured cement mortar rendering with combed finish, painted with decorative plastic paint of a colour chosen by the client, according to technical project
Interior walls surfaced with sprayed plaster with smooth finish, painted with plastic white paint, except kitchen and bathrooms, according to technical project.
Continuous plasterboard false ceiling in bathrooms and kitchen, and where necessary for feeding through electrical installations, according to technical project.
ELECTRICAL FITTINGS
GENERAL
Fitted electrical installation carried out in accordance with the electronic regulations for low tension, with first quality make fuse box, prepared for contracting 9,2 kw, as to technical project.
SWITCHES AND SOCKETS
Electrical swith and socket boxes in white or ivory, by SIMON series 75 or JUNG series LS 990.
PLUMBING
GENERAL
Hot and cold water installation with embedded piping in compliance with current applicable regulations, with closed loop hot water circuit, main shutoff valve and independent shutoff valves for each bathroom.
SANITARY HOT WATER
Solar energy water heating system, aided by an ALTHERMA by DAKIN auxiliary system.
WASHINGMACHINE
Washing machine connection, as to plan.
DISHWASHER
Dishwasher connection in the kitchen
SANITARY WARE
Bathroom fittings series MERIDIAN by ROCA in white
Bathroom fittings series HAPPENING in white by ROCA i
Features
- Frontline Sea
- Modern Style
- Newly Built
- Sea Views
- Solar Panels
To receive more information about this property, please enter the details below.
* are required fields
 English
English  polski
polski español
español français
français italiano
italiano deutsch
deutsch українську
українську
